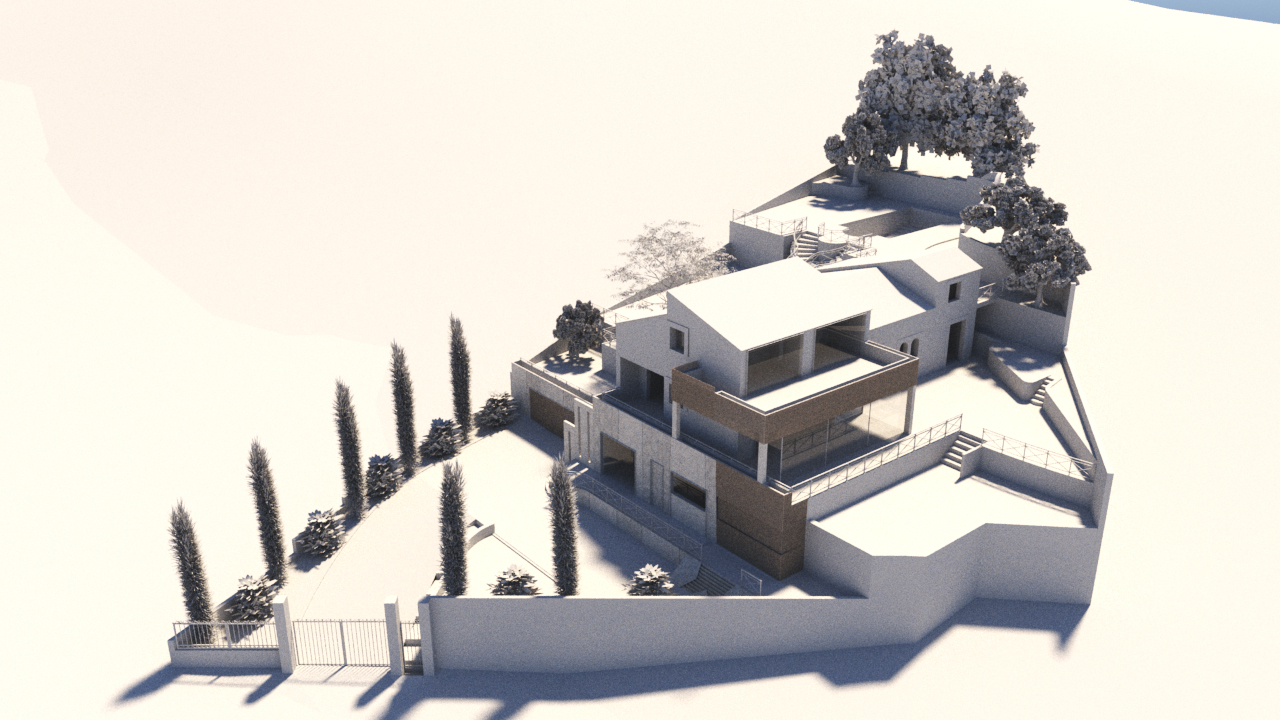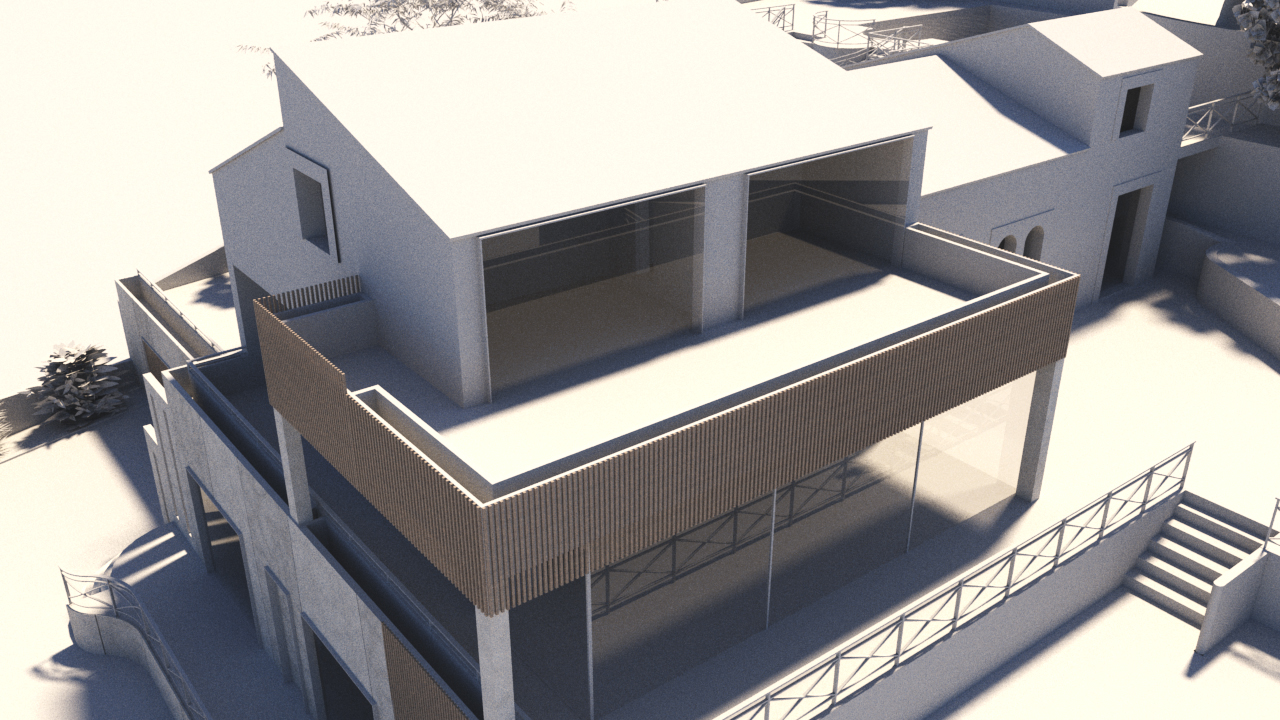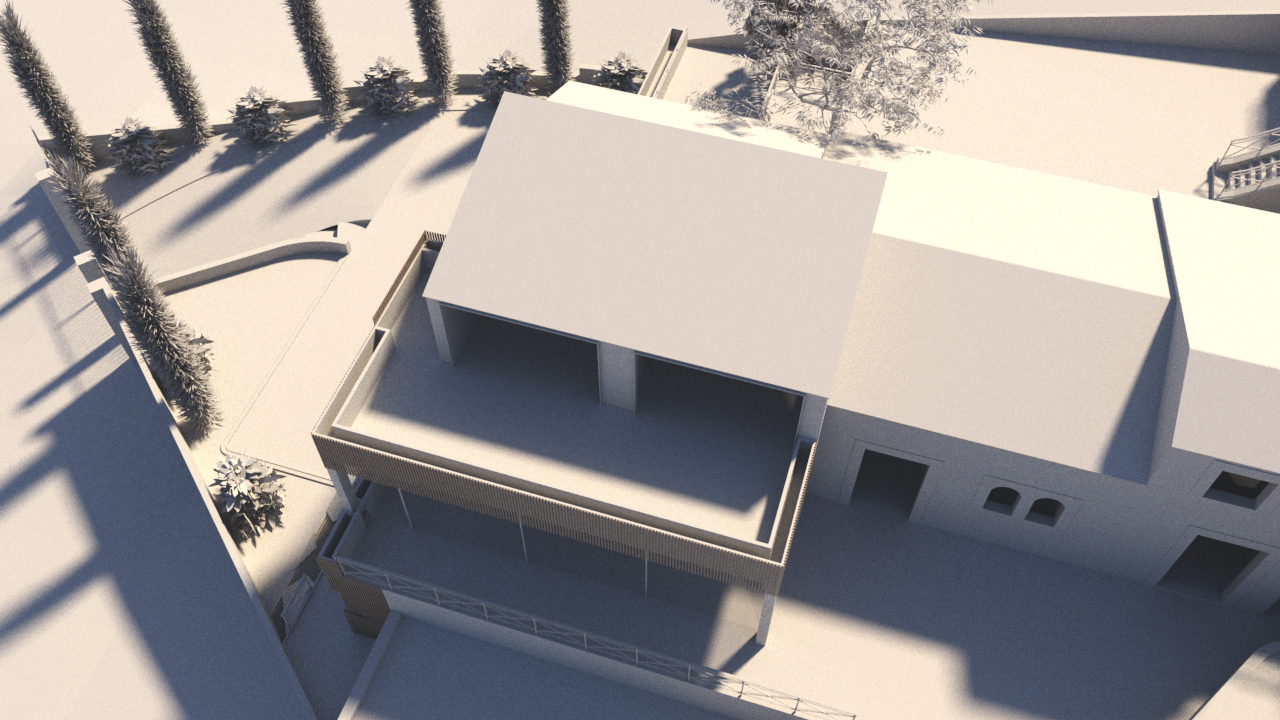Structural modification, Decoration
I – Fitting-out and decoration of a ground-floor apartment intended as accommodation for the home help of an elderly couple.
By using Feng Shui principles, the aim is to provide carers with a place where they can relax and recharge their batteries after their day’s work. We will harmonise the space with its surroundings, thus creating the perfect conditions for them to offer the best of themselves to the couple they are looking after.
II – Building of an extension comprising a glazed section on the 1st floor and a terrace on the 2nd floor.
The extension is West-facing. It includes a glazed section on the first floor which will enable its orientation to be fully enjoyed notably at the end of the day when the sun is setting, and also provide protection against the dominant Westerly wind, the Mistral. The 2nd floor terrace is not overlooked and will provide a spectacular 270° view from the bedroom side.
III – Extension of a first floor terrace from the West façade on to the North façade.
The extension of the balcony on to the North façade is made possible by the renovation of the ground floor apartment. This terrace brings a new entry point from outside and also offers views northward over the mountain range.
IV – Materials
Wood-framed extension, front panel in reflective concrete (glass micro-beads), glazed double doors of the Sky Frame type, wood cladding, hemp insulation, lime render.


